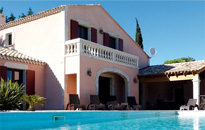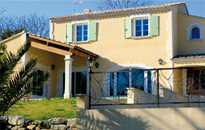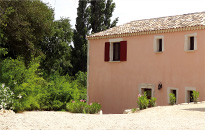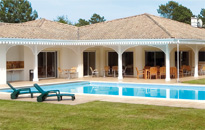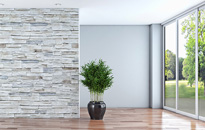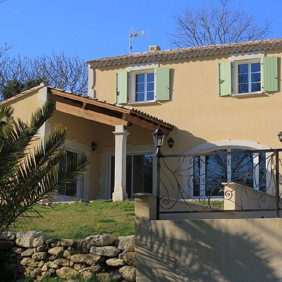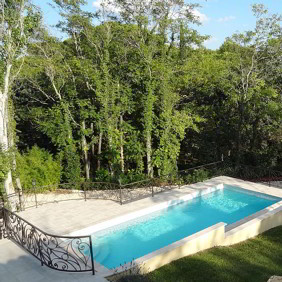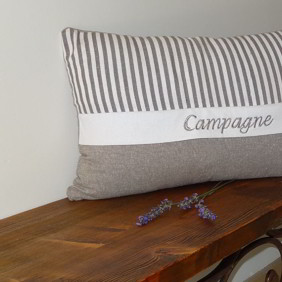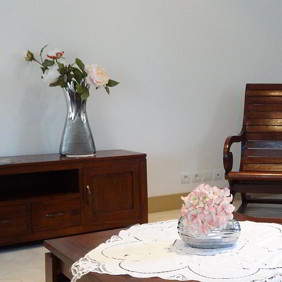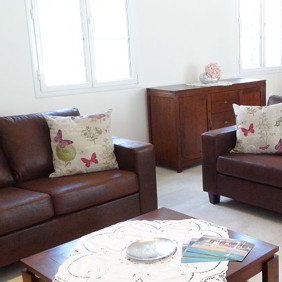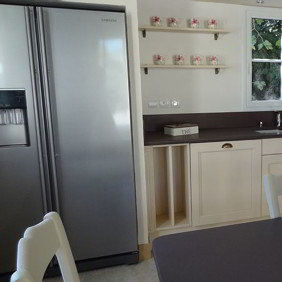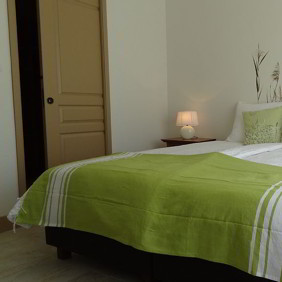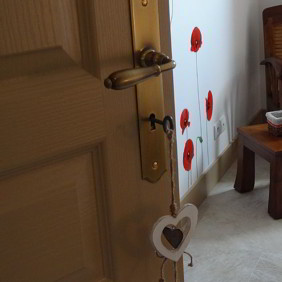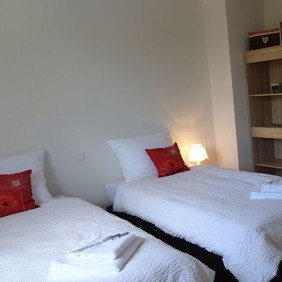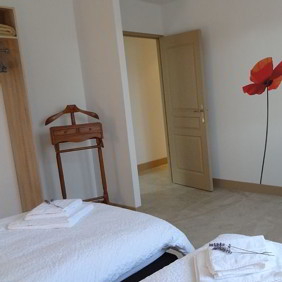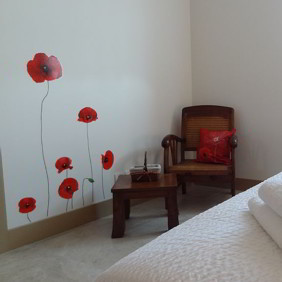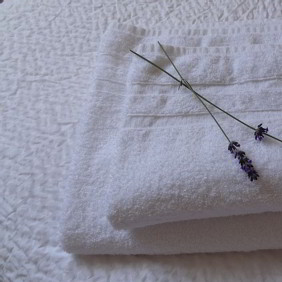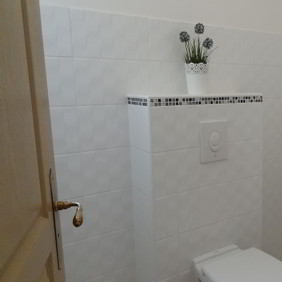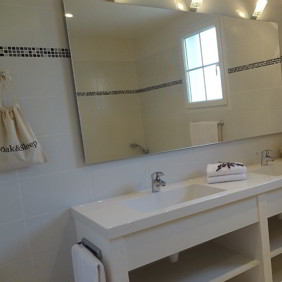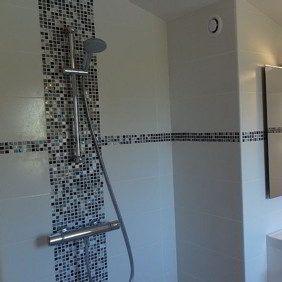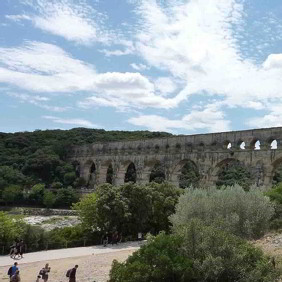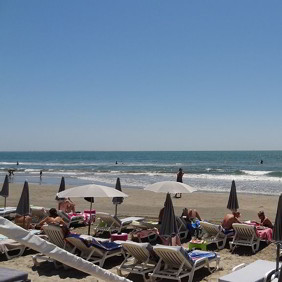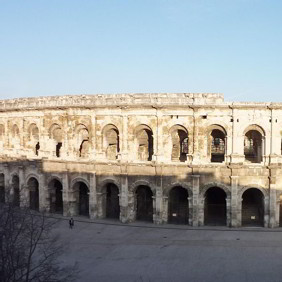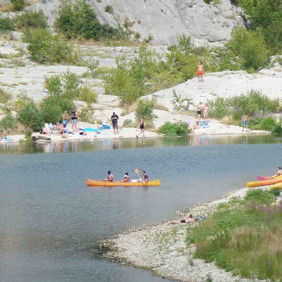Quality equipment and furniture ...This property is ideally located in a rural setting, while being only a few minutes’ walk from the centre of the well-known medieval town of Uzès, in the Languedoc Roussillon area in the South of France. This new villa recently completed, was designed by a French architect using traditional yet high quality materials. The house layout is on two floors and offers some 220sqm of living space in private gardens of 2200sqm. |
Ground floorThe house is entered from the wide driveway and its private terrace, through an elegant exotic wooden front door into the entrance hall, where one can find a guest toilet and built in wardrobe. The lounge is spacious and has large bay windows to access the terrace.From the lounge one can approach the fully equipped kitchen with American fridge, an island with an integrated wine fridge and granite surfaces. The kitchen opens to the terrace which is south facing. The property also includes a fully equipped laundry room which can be accessed from the kitchen and the back door. The downstairs master bedroom has an en suite bathroom and a walk in dressing room as well as access to the terrace. Access to the upper floor is via the stone staircase with an impressive handcrafted iron mongered railing. |
Upper floorAt the top of the stairs there is a small gallery with a built in wardrobe leading to three more double bedrooms. One bedroom is en-suite and the other two bedrooms share one bathroom with double sinks and
|

SUMMARY SPECIFICATION
|
OTHER FACILITIES
|



